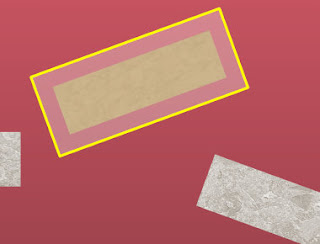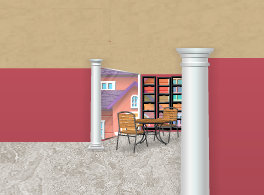I gave two
examples because, although the technique is the same, the original wallpaper is
the one you see in the walls in the first one, whereas in the second image the
wallpaper is the one you see in the ceiling.
I will
start with the first one.
1.- In an
empty room, place a floor and a wallpaper. It is better to choose a floor that
has identical extensions, just like this one has.
The room’s depth will depend on how much we flip the extension. I flipped it 4 times in the image of the first example.
Once it is flipped, place it on the left of the room, trying to match the upper left angle of the extension with the floor. In order to place it on the left you must click outside of the extension and the yellow frame will disappear.
You will
see this.
Then, pick a different coloured extension, beige for instance, and place it also in layer 2, flipping it 4 times opposite to the flips of the previous one, so you start to make the ceiling.
If you want
the room to be just one, with no adjacent rooms, repeat the steps on the
opposite side, placing the extensions tilt in the same proportion both sides.
Follow the
horizontal lines of ceiling and floor from the upper angle of both extensions.
As you can see, I have used a vertical bar as a guide for the right-side
corner.
However, if
you want to create an adjacent room instead, like the one you see in the first
example, you must do the perspective of that room just as you did on the left.
The only
difference will be that you will be using shrank extensions, to make believe
that the room is far.
Start with
the ones that will fix the side wall.
I have
moved the extensions to leave space for the horizontals ones, because a part of
the back wall must be seen.
(You can
see here that I have replaced the bars with columns in order to make sure that
the distance between floor and ceiling was correct.)
A screen
capture with the camera of the game shows how the whole design is going on.
You can make the right-side wall look straight, like the left-side one, by adjusting the extensions.
Use the camera of the game to see if there is anything wrong that could be hiding behind the buttons of the game.
You do not
need to save and share. Just look for any detail that could slip your eyes, any
extension that needs to be moved, etc.
Now you can
place the windows.
As you can
see, the tilt extensions are above the window because they were placed in layer
2, so all you have to do is to shrink the windows a little so that they cannot
be seen over the floor or the ceiling, and so that the red wall is hidden.
You can use
the metal bars, placed in layer 2 and flipped until you get the same angle than
the window has, and then you framed its top and bottom…
Then, put
the windows to the cafeteria.
Or I add some more, until I see this. I have used grey-coloured extensions for the coloured-glass wall, to make it different.
The less
tilt the extensions are, the less deep the room will be.
The second
technique, the one in the second image with the white ceiling, is similar to
the previous one. The only difference is that the white wallpaper will be the
ceiling, and the extensions will act as walls.
Let’s start
with the left-side wall, that will be straight…
So, just as
before, once the two first tilt extensions are placed and you have the
baselines of the room, all you have to do is place more extensions to cover the
area that will act as a wall, and then decorate it as you wish.
As for the
light, the lamps that you see here are not availables in PC2, but you can find some ceiling lamp for sure :)
















































































